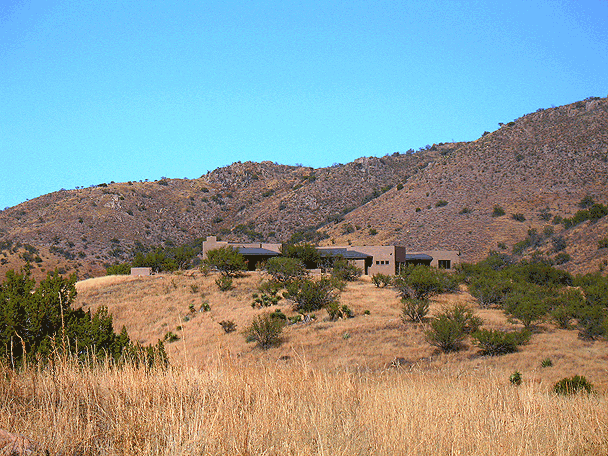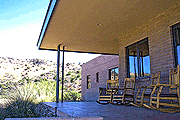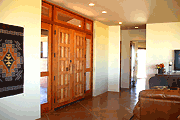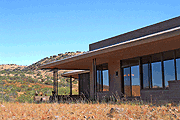Kroese | Motter Residence

Andy Kroese and Liz Motter selected a former ranch property at the top of a ridge for their home site in Patagonia, Arizona. With generational ties to the Southwest, Andy was drawn back to Arizona and envisioned a contemporary rustic residence where the couple could relax, “be entertained” by 360 degree views and accommodate family and friends. Rather than stand out from a distance, Andy and Liz wanted to blend with its uncultivated setting to the extent possible.
Architect, Frank Mascia FAIA, took his inspiration for the home from the rambling, low-roofed adobe ranch homes prevalent in southern Arizona in the 1800’s. Glimpses of the house can be seen on a meandering approach from the unpaved road below. “Ground face” masonry block was chosen for the exterior walls of the house. The integral color of the block and exposed, variegated colors of natural aggregates closely match the prevalent colors of the site. The metal color of the roof, fascia trim, garage doors and window frames is a rich brownish-gray. These material choices give the residence a very subtle and modest appearance, complementing the site rather than dominating it, harkening back to the vernacular architecture of bygone times.
A sparely landscaped courtyard, subtle in color and decor in the spirit of this “high lonesome” setting, greets visitors. Only the elaborate, handcrafted double door, with vertical windows on each side, lets on that something dramatic lies behind the home’s stern, porch-covered façade. The open door reveals a dramatic view to Mt. Wrightson peak, centered above the living room, and an uninterrupted view of the valley through a wall of windows, shaded by a porch that extends the full length of the home’s north façade. Both kitchen and master views are of Red Mountain to the south. Guest quarters at the east end of the home are surrounded by a secluded porch, courtyard and private entry allowing guests valued independence.
High-quality rustic interior details and finishes are featured throughout the home. Elizabeth Dawson Rose, of Dawson Rose Design in Tucson, researched historic ranch homes in the region in order to select materials and finishes, in the same spirit, that are at once beautiful and comfortable. Working with general contractor Fred Sang and a talented team of local craftsmen, many custom details were created to blend the interior with the exceptional beauty of the site. Leather-colored concrete floors throughout and subtle, earthen paint colors give a comfortable feel to the home. Rustic alder woods, natural stones, and local textures complete the process of synthesizing the building with its commanding site.


